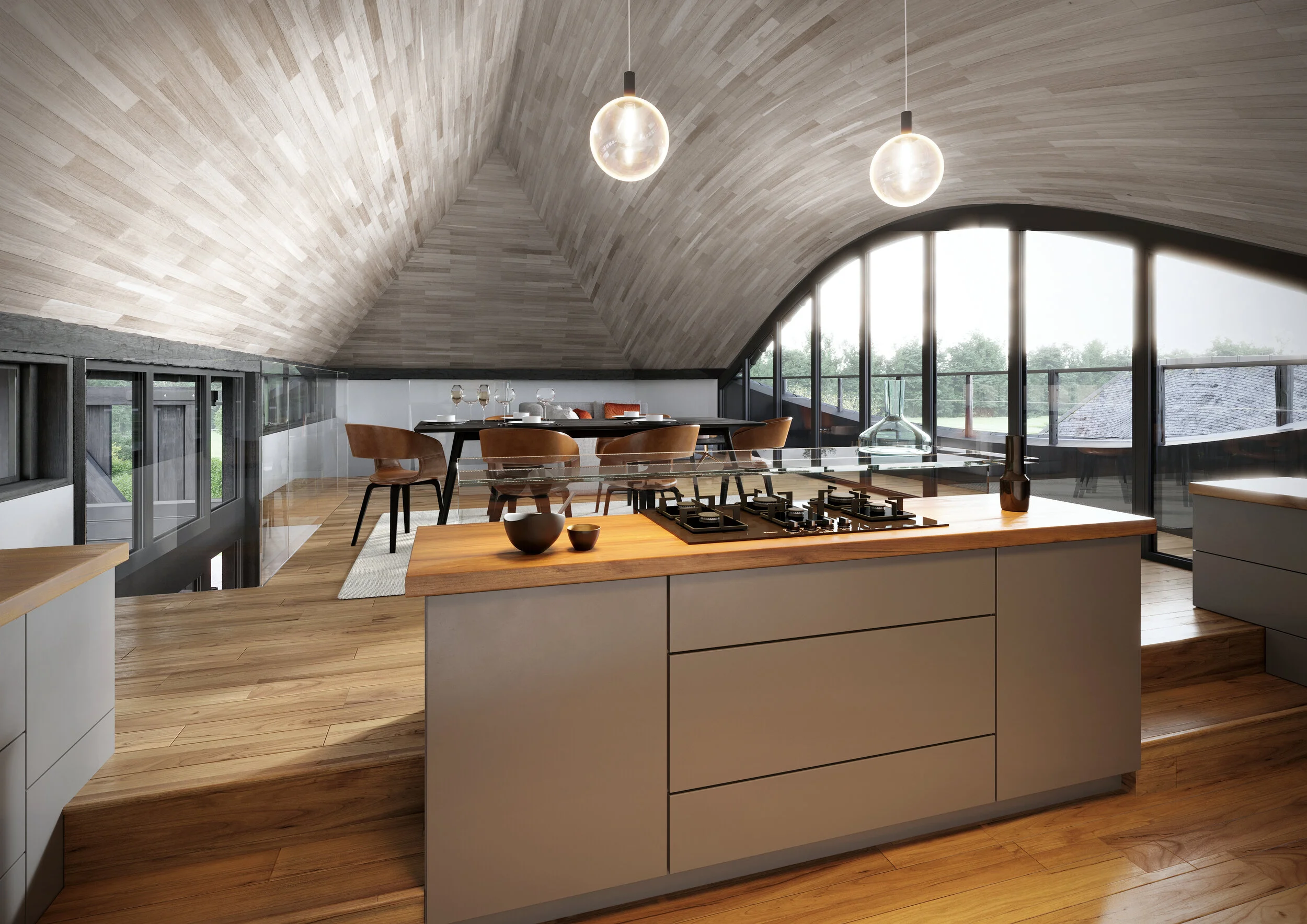Benenden Barn
Introduction:
The site included an existing timber framed, tin-clad agricultural barn which had previously gained consent for residential conversion. However, due to the passing of time the permission had expired and the barn deteriorated, resulting in its conversion no longer being possible. Consequently, the owner sought fresh consent for a replacement dwelling of exceptional design. Following two unsuccessful attempts with other planning consultants, the owners instructed Axiom Planning to diligently guide the project team to a successful conclusion.
Through extensive negotiation with the Local Planning Authority, and with support from the Design South East review panel, the scheme was granted planning permission as the country’s first Paragraph 80e dwelling by Ashford Borough Council in July 2021.
Design Narrative:
From the rear (south) the barn searches for more daylight through a simple sculptural intervention with the barn’s extensive roof form. The roof is cut & peeled back to afford the first floor living area with expansive views across the adjoining field and providing the ability to harness valuable passive solar gains from the winter sun.
A small linked annex building provides some additional accommodation to make the barn function as a family home for the clients and enable a high-quality home working environment.




